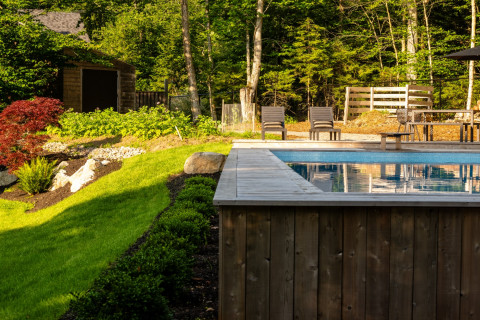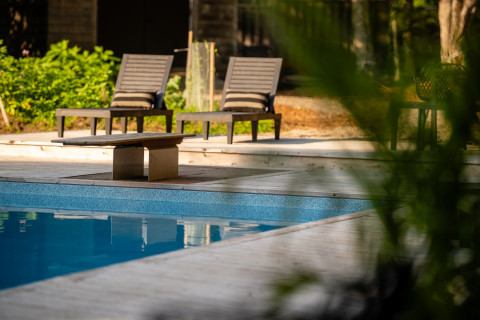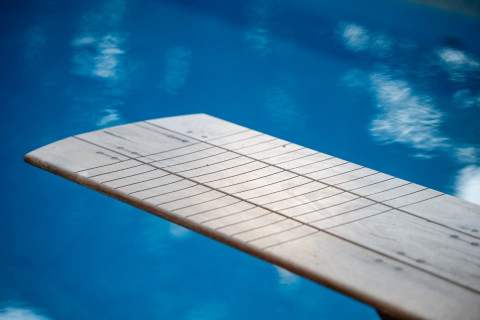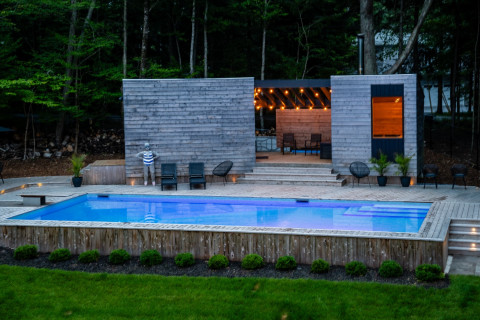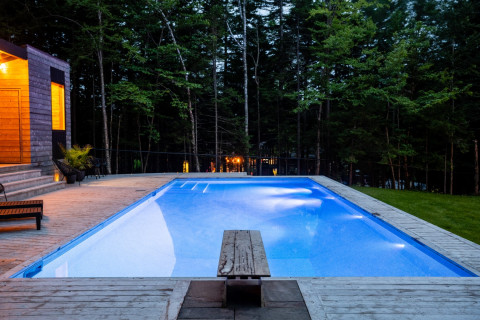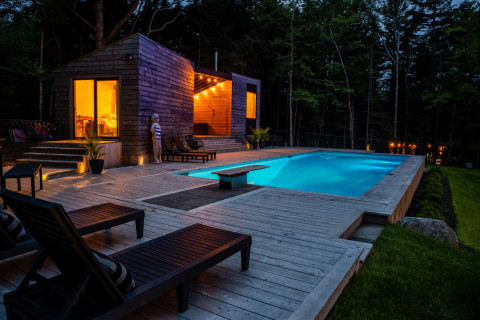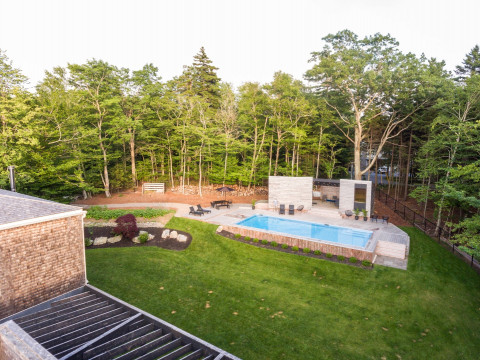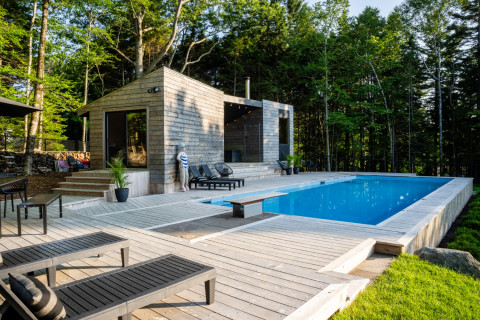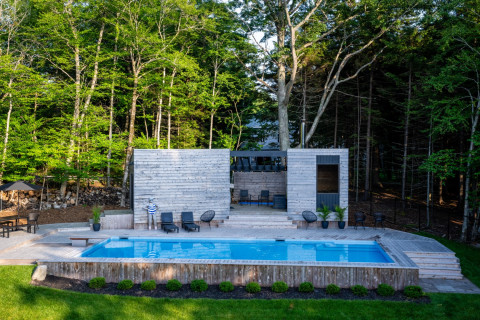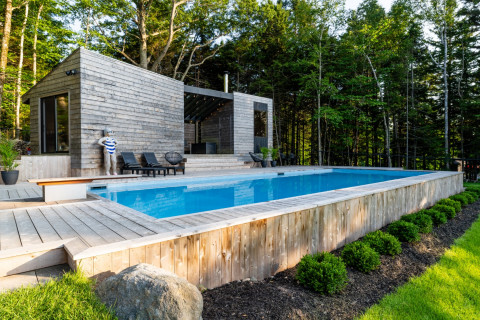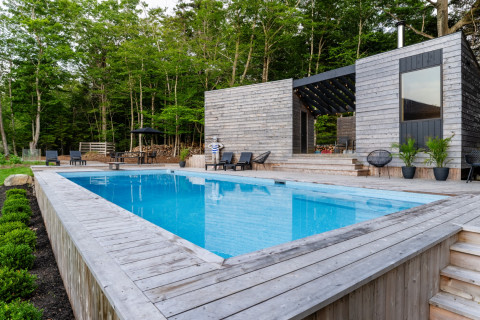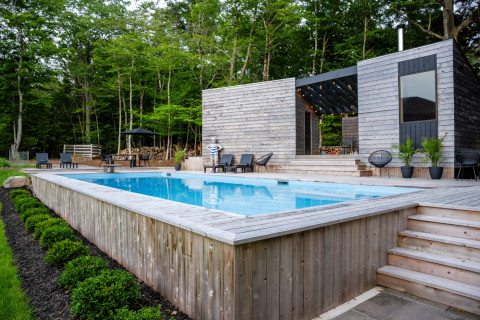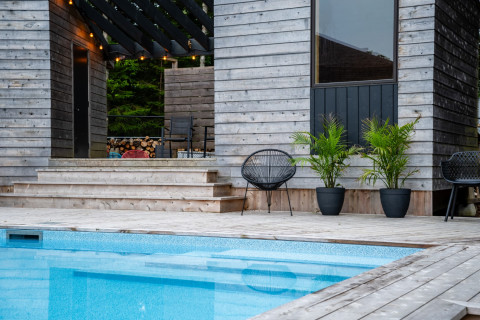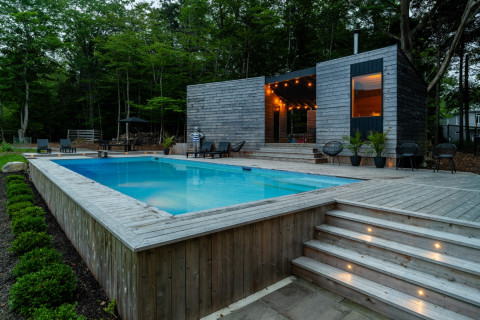Image
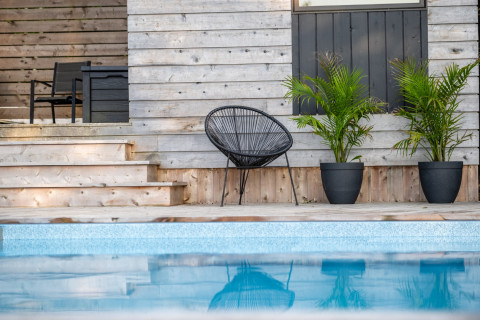
Features
Pool with wooden diving board
Wood patio
Existing sauna building
Designed by Acre Architects, this house and sauna building provided an incredible starting point for our pool and landscape. A slope divided the yard into two parts, with a flat lawn at the back of the house, and a raised area fronting the sauna building. We decided to place the pool at the upper level, as it tied in nicely to the wellness aspect of the sauna. In the spring and fall, the client uses the pool as a cold plunge along with the sauna. We decided to wrap the pool in the same timber as the existing decks, and to use the existing lines created by the decking and the entry to the house to tie everything together.
Architectured by:
Acre Architects
