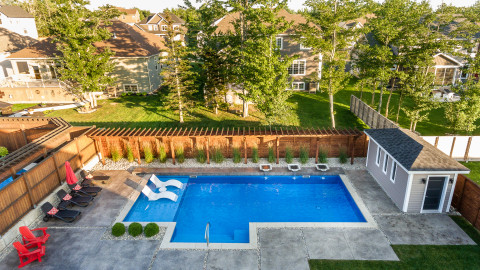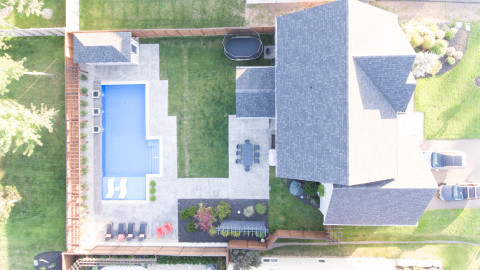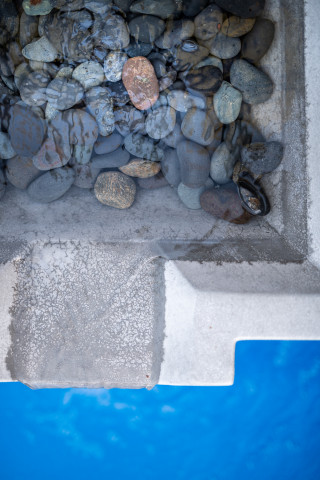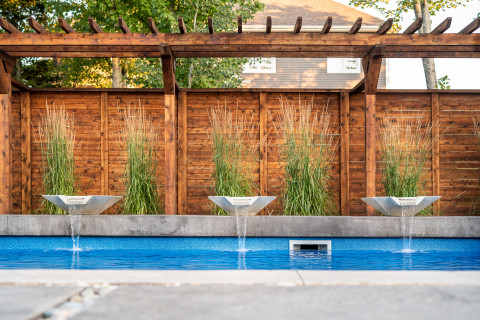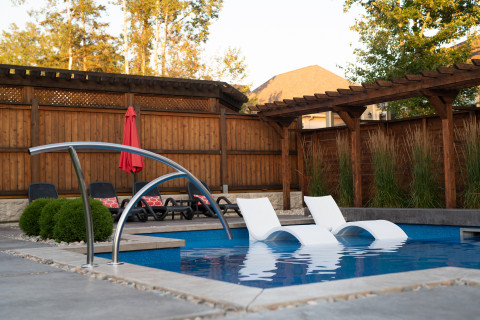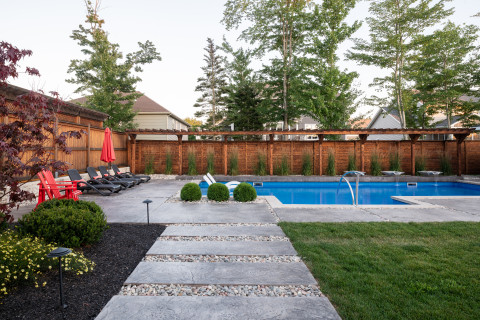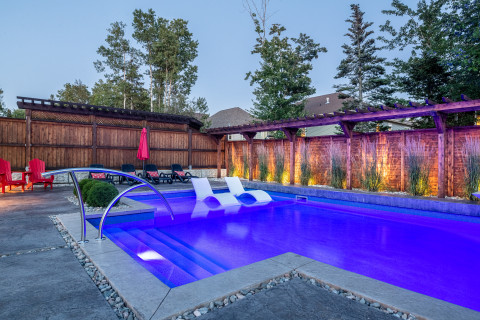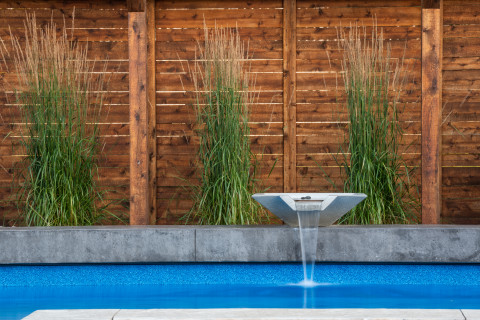
- 16’ x 40’ swimming pool with 8’ x 16’ tanning ledge with Ledge Lounger
furniture - Smooth concrete lounge area and walkways
- Cedar fence and privacy pergola
- Pool house for storage and mechanical equipment
- Flat lawn area, create with retaining walls and underground drainage
- Recently, a hot tub and small seating area has been added to an underused part of the backyard
Oceanfront landscapes are usually designed to be simple and quiet so the view off the property can take centre stage. In busy suburban neighbourhoods, the opposite is true: we work to keep your eye busy on the property, so it doesn’t get distracted by the other houses nearby. Contrast – the marriage of two opposite features – is one good way to capture attention.
In this project, contrasts define the approach. A raised charcoal ledge placed against the white pool coping draws the eye to the water features; the round natural texture of river stone stands out when placed in the joints between smooth concrete slabs; and a repeating “wall” of ornamental grasses sways in front of the structured cedar fence. The rough-hewn cedar fence, privacy pergola, and pool house enclose the space and provide privacy from the neighbours.
