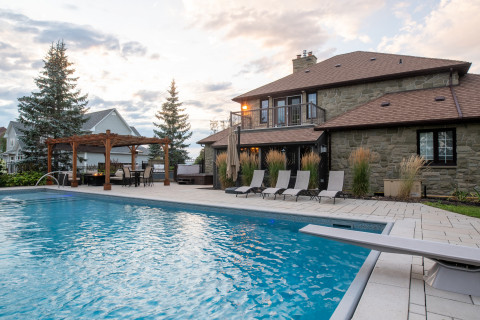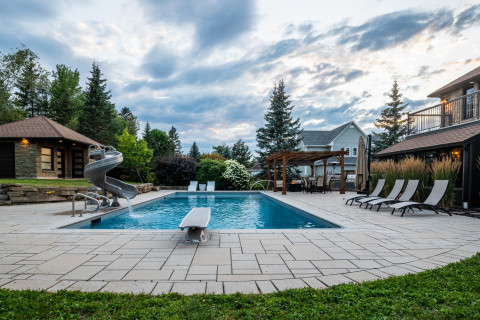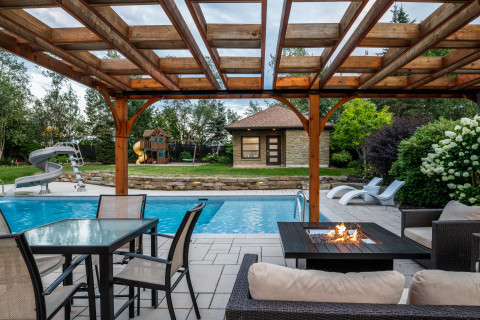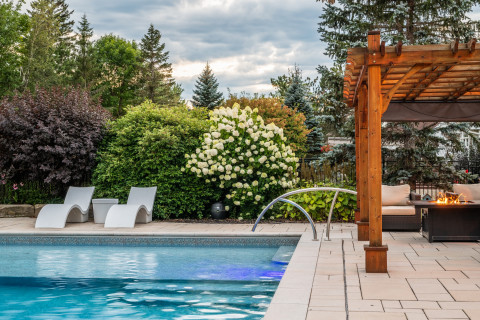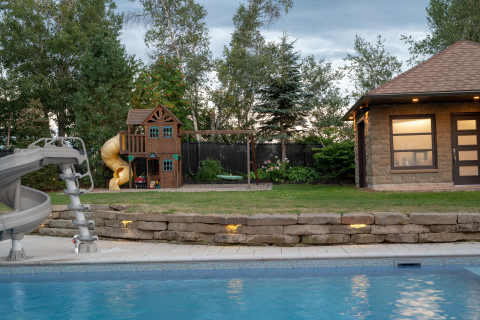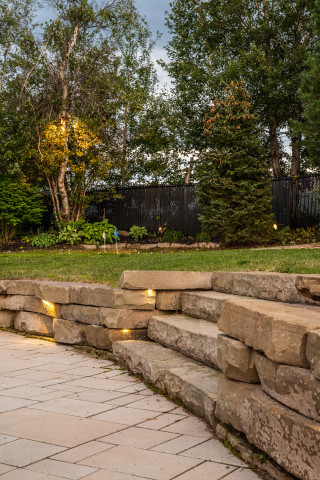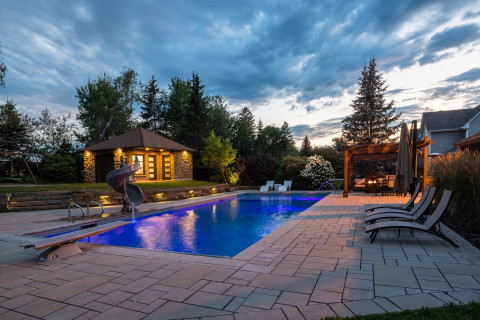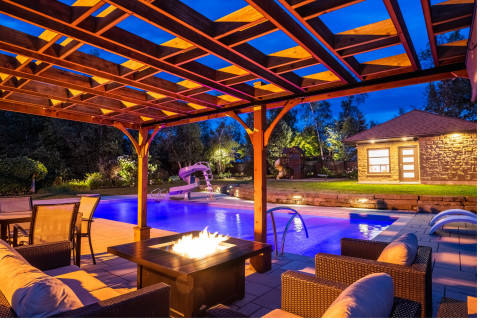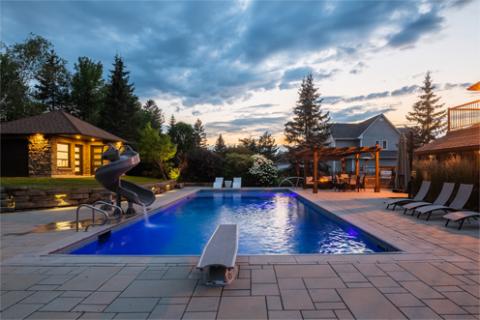
• 20’ x 50’ swimming pool with large tanning shelf, slide and diving board, and hidden automatic pool cover
• Hot tub sunken into paver stone surround
• Wood trellis with retractable shade, fire pit, outdoor kitchen and dining area
• Natural stone retaining wall
• Pool house with bathroom, storage and mechanical room, and man-cave
• Playground
• Artificial turf putting green
• Extensive existing softscaping was protected throughout construction
Landscape design is often about matching outdoor elements to the architecture of the home. Such a connection allows the indoor and outside to be perceived as one cohesive space, no matter the season. Finding viewing angles, matching materials and details, and lining up features with existing architecture are all ways of achieving this cohesion.
For this Dieppe garden, the challenge was to tie traditional elements of the exterior of the home with the often-curvilinear forms found inside. The list of spaces for the yard was extensive. It was important to locate each of these spaces in ways that felt connected.
Our solution was a large arching retaining wall – made of the same local stone as the home’s façade – that splits the yard into two levels. The main level is for relaxation, including a fire pit, swimming pool, spa, and lounge areas. While the raised terrace has a pool house, man-cave, playground, and putting green.
The contrast of the curving wall among all the straight lines in the landscape draws the eye through the space.
